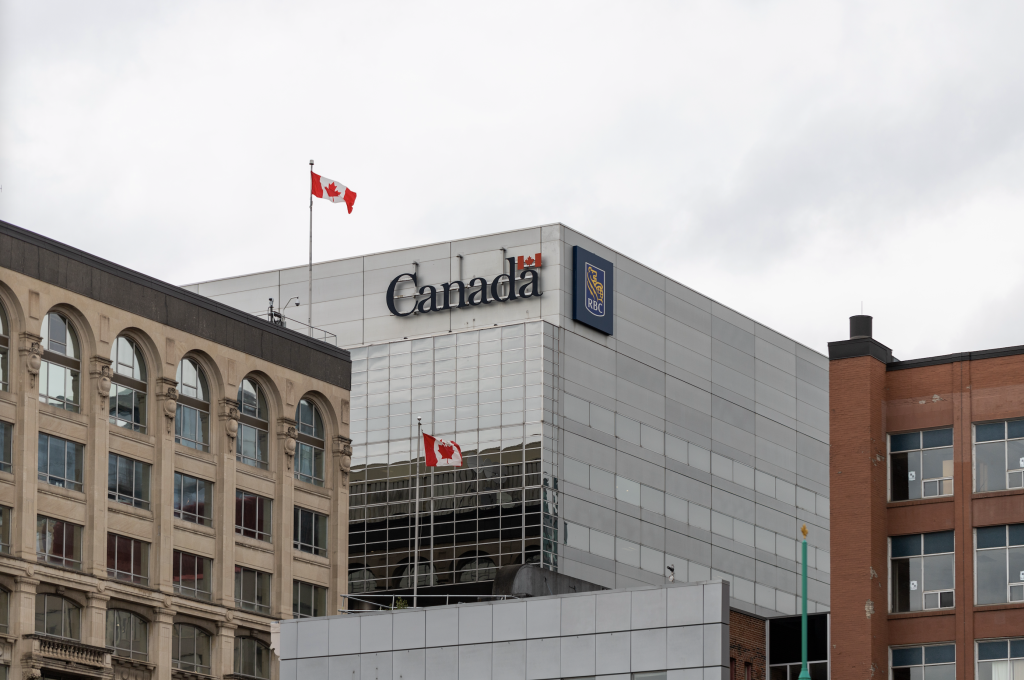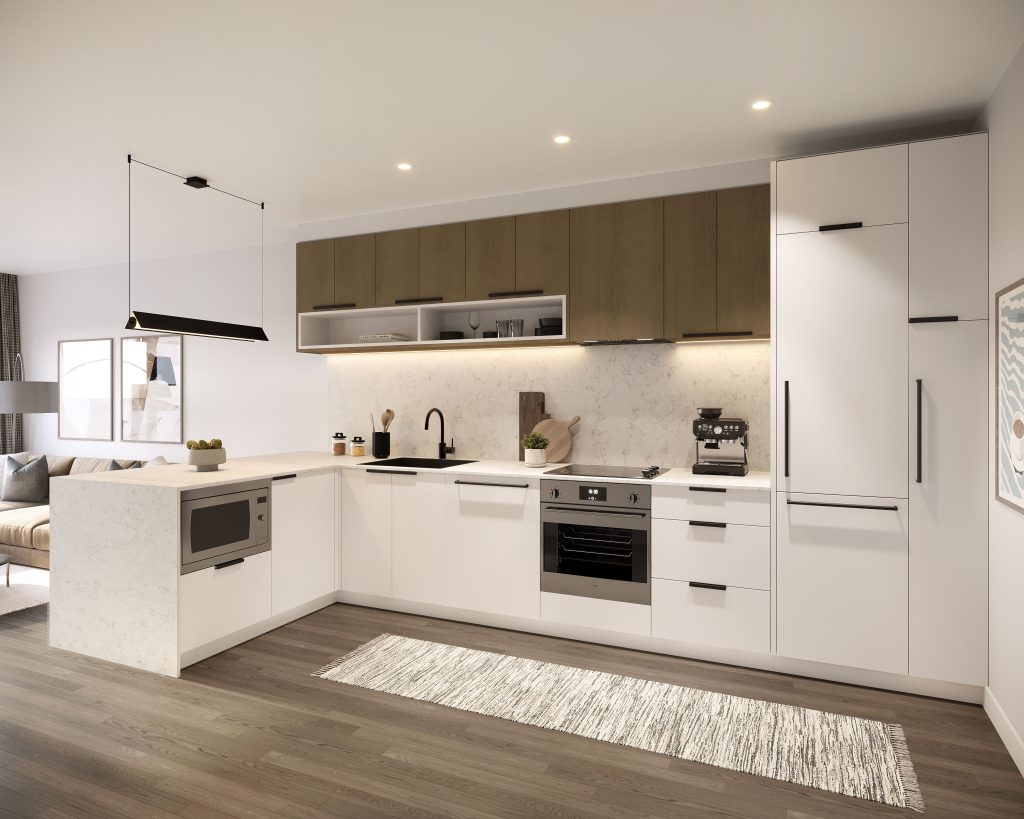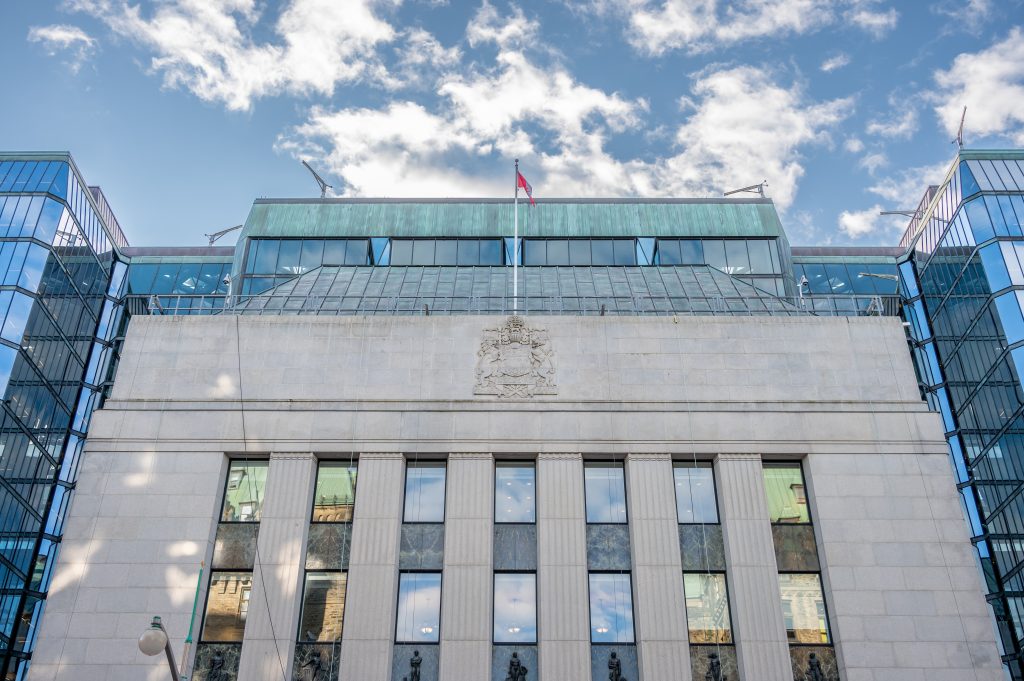Home Buying, Market Intelligence, Your Next Home
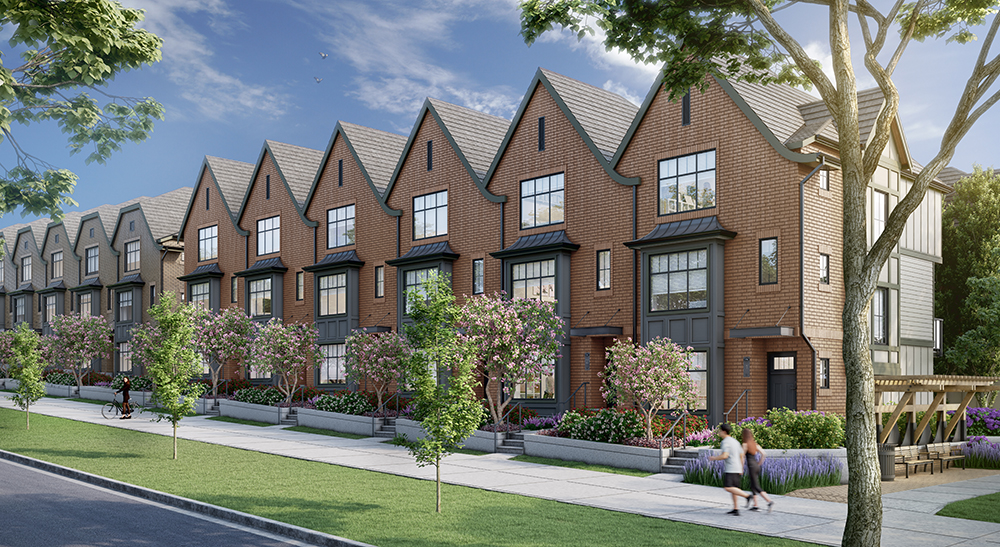
Gramercy Developments offers two bedrooms plus flex and three bedrooms plus flex in the new South Surrey development.
When the original plan for two parcels of land separated by a thoroughfare was changed to combine the sites and keep a stand of mature trees instead of making way for a road, Gramercy Developments was inspired to create The Loop, a townhome collection in South Surrey’s Morgan Heights neighbourhood with its own trail and unique outdoor space.
The Loop is located at 2350 165th Street, Surrey, on a property that almost spans a whole city block. The development comprises 194 two-bedroom plus flex space and three-bedroom plus flex space townhomes.
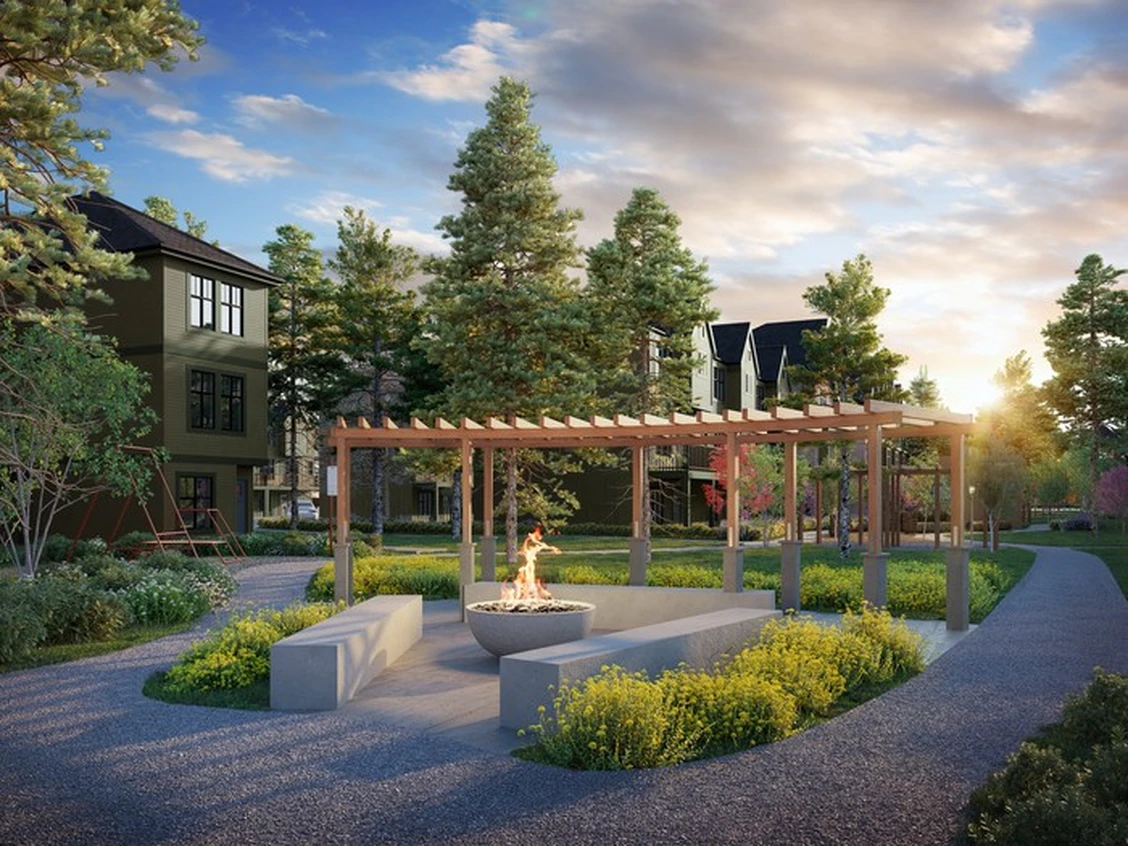
The vision for the development was to incorporate all three circles into the neighbourhood
Daphne Luking-Klassen, owner and managing partner of Gramercy Developments, explains that early in the planning process, a road was intended to bisect the property. But retaining that concept was a challenge because it would eliminate a stand of mature trees and cut the site in two. “We proposed to the city that we retain the trees and make it an area that the community could use and enjoy,” she says.
“Working on the concept plan for The Loop, we could naturally see three ‘circles’ inside and out-side the property. With city streets around the outside, an inner road and a centre treed area, we organically came up with the project name, The Loop,” says Luking-Klassen.
The vision for the development was to incorporate all three circles into the neighbourhood: the outer neighbourhood loop; the inner community loop; and the centre activity loop, which was turned into the Loop Trail, she adds.
Luking-Klassen notes the architecture, by Barnett Dembek Architects, which features brick facades, distinctive rooflines and Brownstone inspired details, was influenced by classic features and the rich colours and multiple textures and materials the Gramercy team had seen in older cities and buildings.
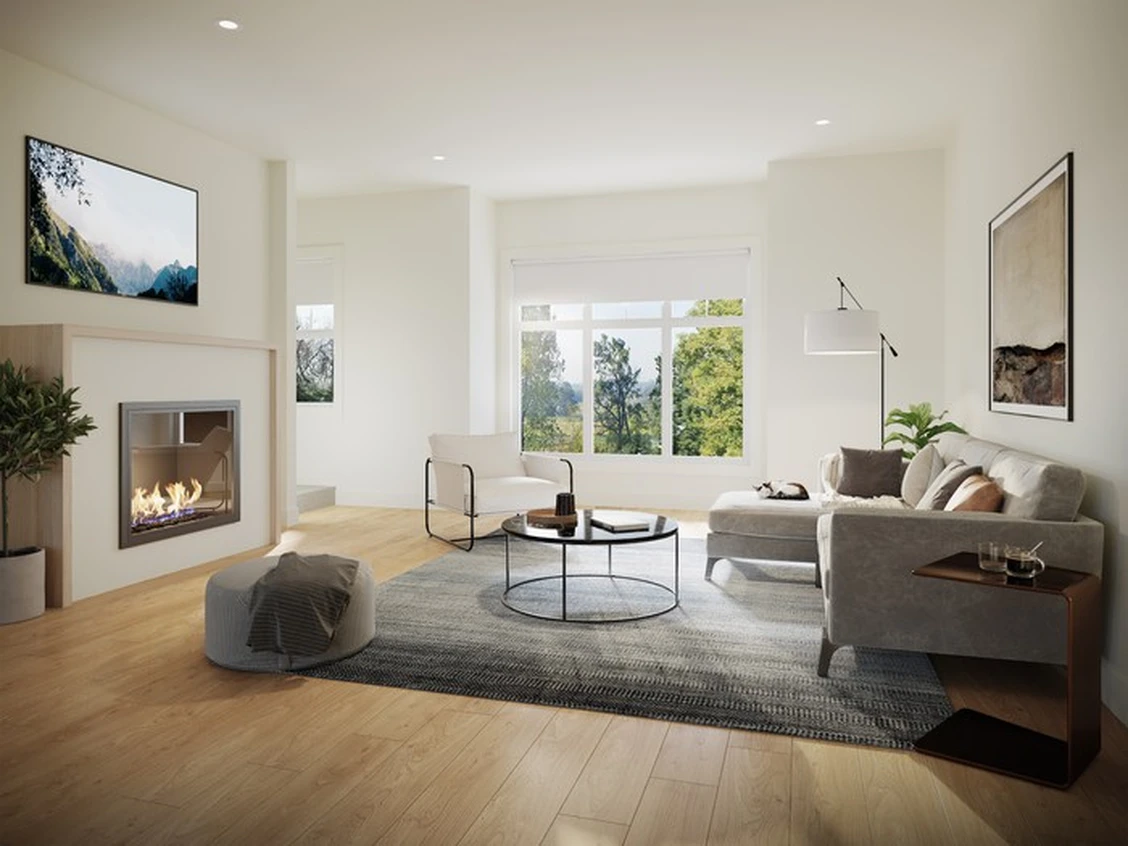
These characteristics lend themselves to construction that stands the test of time.
“We want to design and build our communities in such a way that we can drive by them in 10 years’ time and still love and admire them,” she says. “The goal is to see our projects grow into the community in a beautiful way and retain their style and esthetic to benefit the neighbourhood as a whole.”
In addition to the Loop Trail that includes Scandinavian Nola Kebne outdoor gym equipment along with picnic tables, a firepit and a children’s play area, the development has two other major amenities. With a deck that overlooks the Loop Trail, the Hideaway is a two-storey building that includes a communal workspace, a social lounge with kitchen, a mailroom and an outdoor dog wash station. The Locker is a two-level fitness facility with a gym and an open multi-use fitness space.
Daphne Luking-Klassen, owner and managing partner of Gramercy Developments, explains that early in the planning process, a road was intended to bisect the property. But retaining that concept was a challenge because it would eliminate a stand of mature trees and cut the site in two. “We proposed to the city that we retain the trees and make it an area that the community could use and enjoy,” she says.
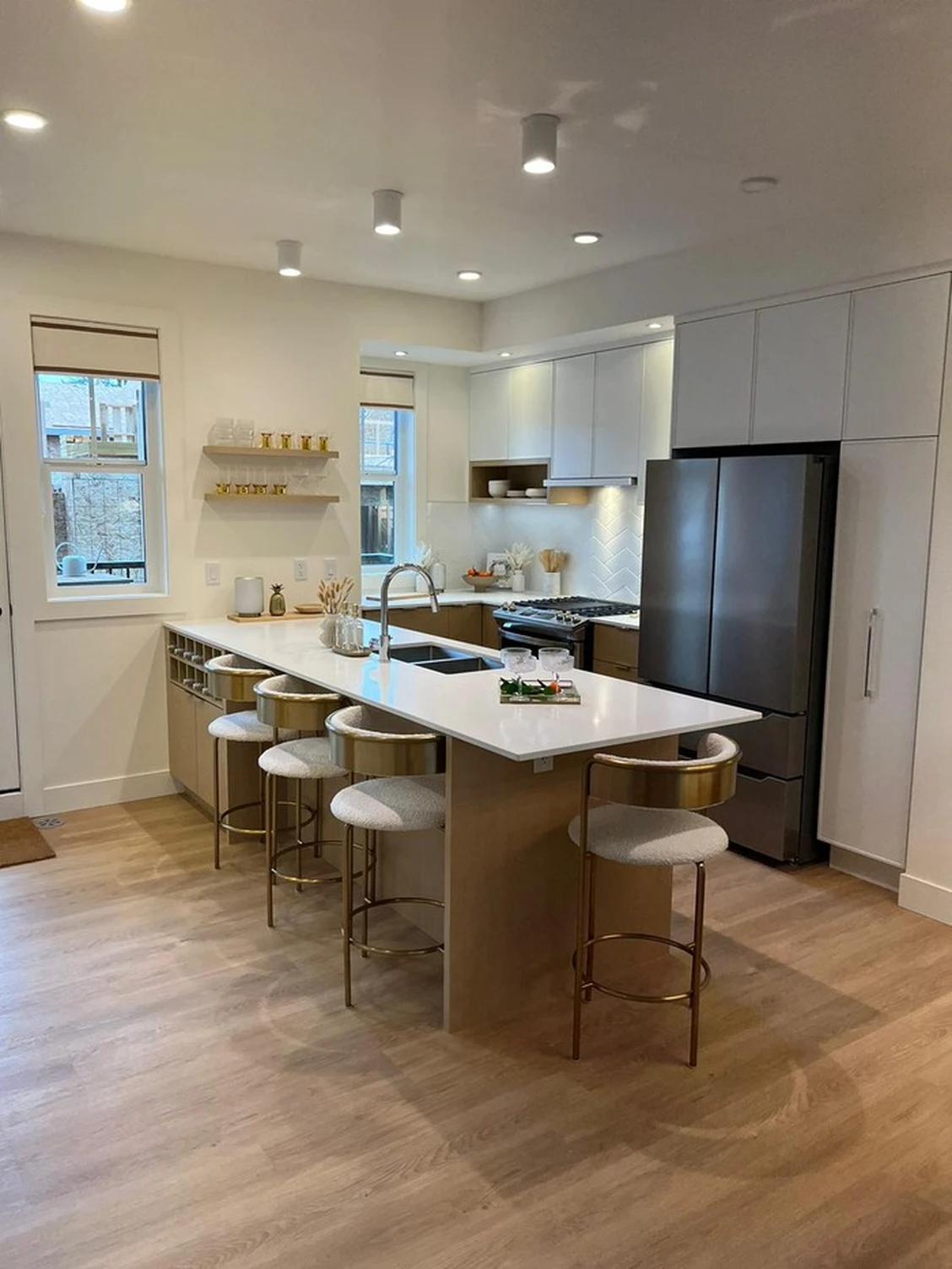
Gramercy invested in practical details to enhance and maximize the square footage of the floor-plans
Inside the townhomes, Samantha Müller, principal and interior designer at Kleen Design Studio, says the design is based on a West Coast esthetic, gravitating to a neutral palette and incorporating wood tones and warm colours inspired by nature.
Buyers can choose from two colour schemes: Liberty White, a light palette with cream, white and oak tones complemented with chrome and stainless-steel hardware; or the medium hues of the Flat-iron Gray collection with its walnut, gray and cream tones with matte black hardware in the kitchens and bathrooms.
Müller says the interior design enables a sense of “liveable luxury” in the townhomes. “It creates a space (homebuyers) can enjoy and feel proud of — that has character on its own but welcomes (a homebuyer’s) unique style.”
Gramercy invested in practical details to enhance and maximize the square footage of the floor-plans, says Müller, citing the flex space that can be designated for a variety of uses from an office to a playroom and pullout pantries that offer access on both sides of the cabinet as examples.
In the kitchens, marble-look quartz countertops and geometric ceramic tile backsplashes anchor the design, while wood grain cabinetry and open shelving add a modern touch to the space. Also supporting the modern ambience is the slim raised detail around the cabinet doors that differentiate them from a traditional Shaker-style profile and contribute an air of sophistication to the kitchens, says Müller.
Another stand-out feature in the kitchen is the lighting. Instead of the often-used pendant lights above the kitchen islands, Müller describes the lighting choice as “tubular pot lights” that extend about six inches from the ceiling.
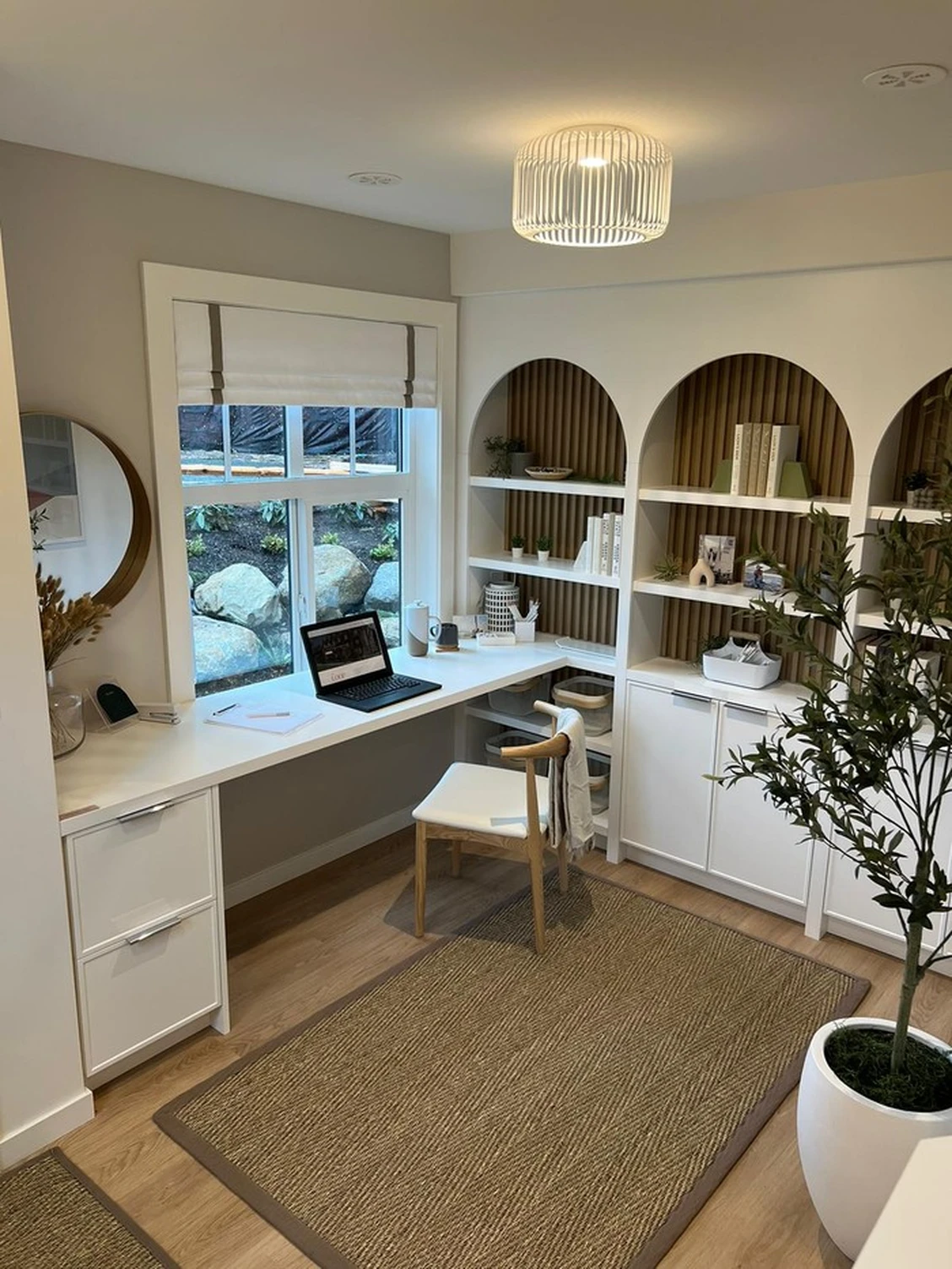
The first homes in The Loop are scheduled for completion this spring,
Reflecting on the interior design, Müller’s favourite aspect is the tonal quality of the two colour palettes that create a natural and inviting ambience.
The five floorplans at The Loop — Highline, Waverly, Bryant, Chelsea and Hudson — ranging in size from 1,249 to 1,715 square feet, are attracting attention from buyers in their early to mid-30s from across the Lower Mainland, particularly from Burnaby, Langley and Richmond, says Nicole Magnussen, project director at Fifth Avenue Real Estate Marketing.
“They are drawn to the active lifestyle at The Loop where the Scandinavian exercise equipment in the Trail promotes the connection to the outdoors and where the old-growth trees give the site a lot of character,” she says.
The first homes in The Loop are scheduled for completion this spring, says Magnussen.
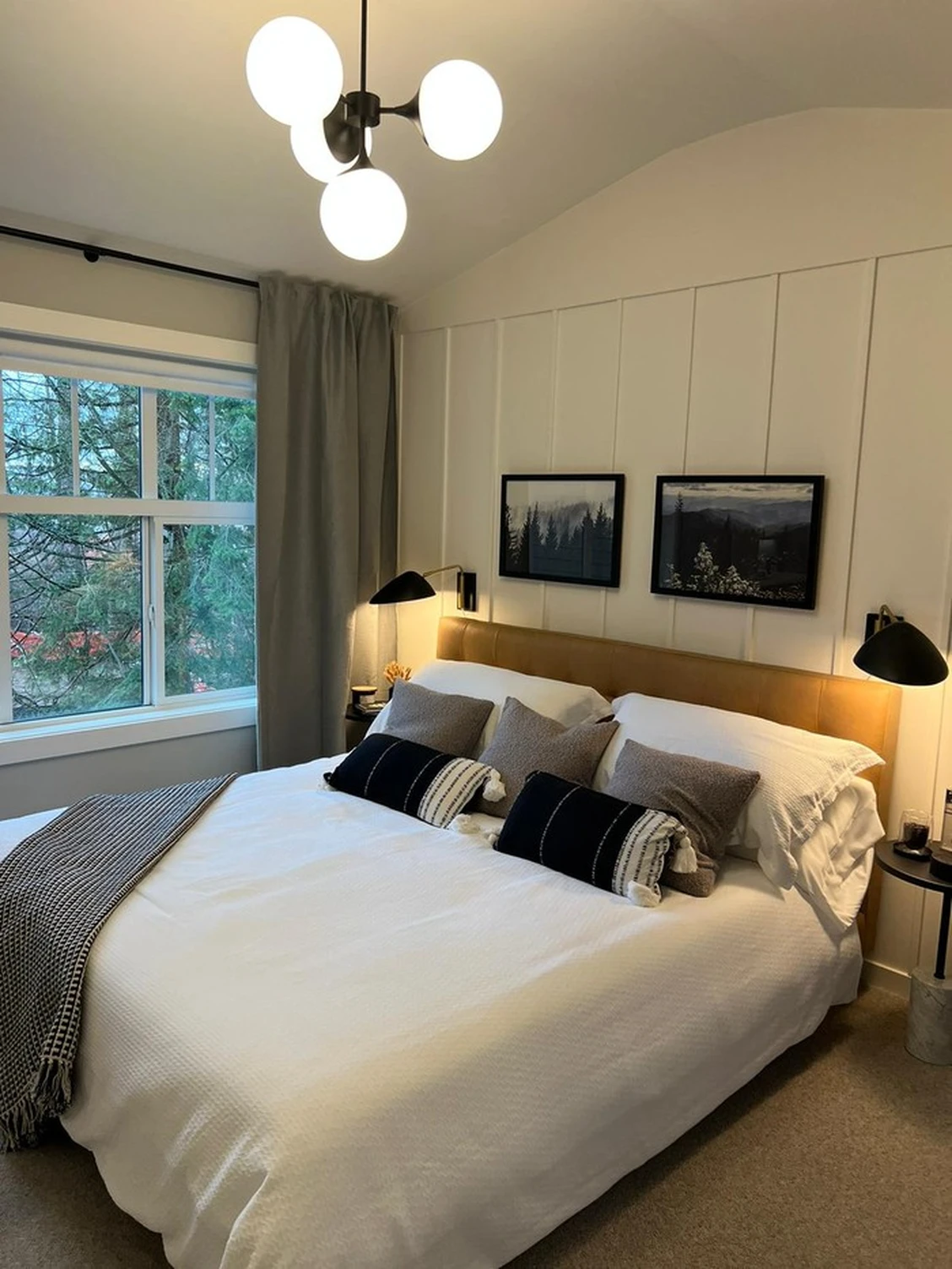
Interested in getting into the Loop? Register today to learn more or Visit the Presentation centre
Project address: 2350 165th Street Surrey BC V3Z 1J5
Developer: Gramercy Developments
Architect: Barnett Dembek Architects Inc.
Interior designer: Kleen Design Studio
Project size: 194 townhomes
Number of bedrooms: two bedroom plus flex; three bedroom plus flex
Price: Starting $799,900 + GST
Sales centre: #108 2350 165th Street, Surrey
Centre hours: Open every day from 12 noon to 5 p.m. Closed Thursday & Friday
Phone: 778. 800.4473
This article was written by Kathleen Freimond for the Vancouver Sun
Bringing People Home, Home Buying, Real Estate News
Ksana Connects Residents to Nature Port Moody’s Urban Setting
Read moreHome Buying, Market Intelligence, Your Next Home


