Home Buying, Market Intelligence, Your Next Home
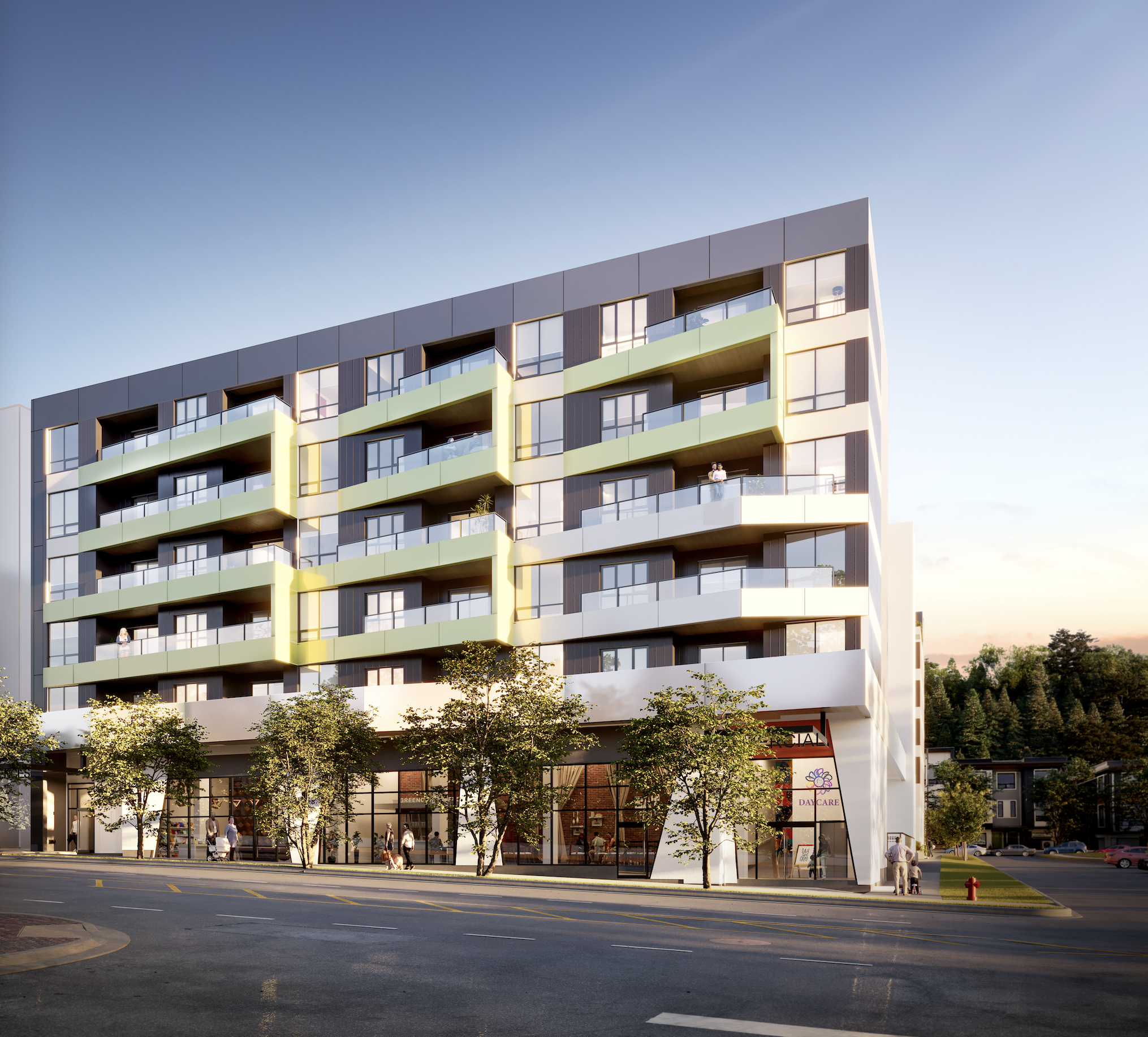
The community will feature two six-storey buildings with 197 homes
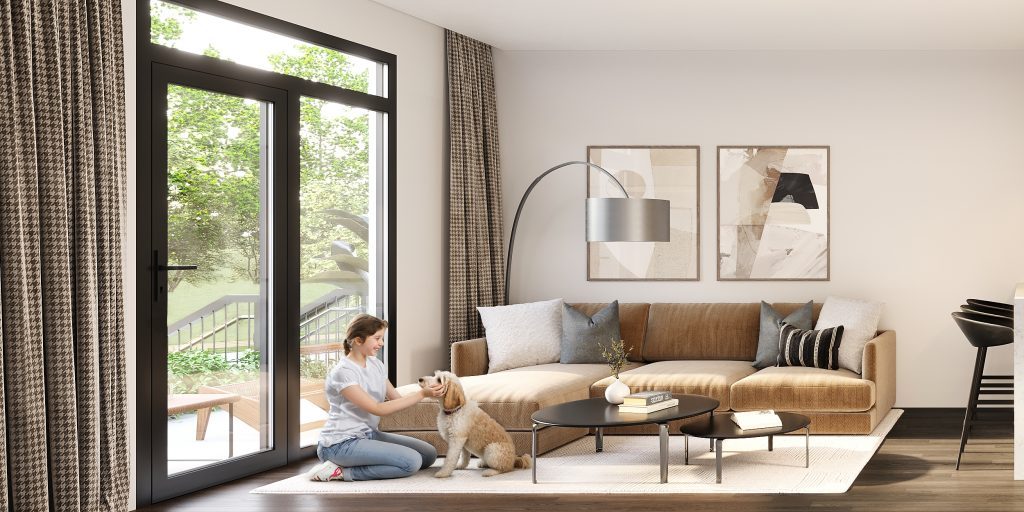
All units have an allocated parking space in the below-grade parking that connects the two buildings.
Ksana will have a variety of indoor and outdoor amenity spaces with a games room, play areas for children, a wellness space and a private courtyard for residents’ use as well as rooftop decks with seating, barbecue facilities and scenic views.
There will also be an entertainment lounge that can be used for social events, and in an era where work-at-home is a popular option for many people, a shared workspace will be an asset.
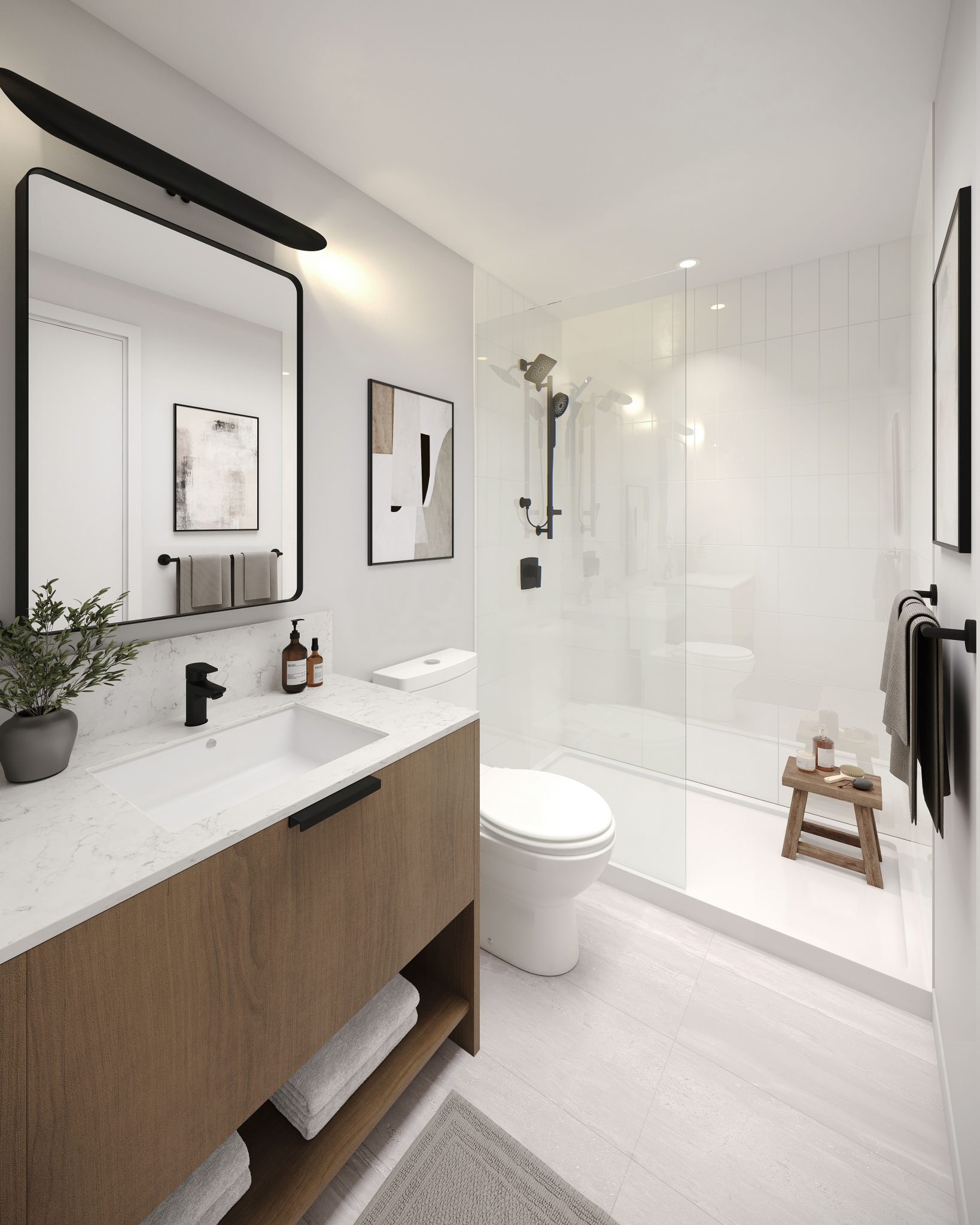
Transport connections and the Moody Centre Station are close by, with destinations such as Newport Village an eight-minute walk away, while Port Moody Rec Complex is a 12-minute bike ride.
Interior designer Jordan McLeod says The Collaborative Design Studio team focused on creating a premium interior design scheme to ensure Ksana will stand out in the competitive local market.
Port Moody is surrounded by beautiful old growth forest and seascapes, and we wanted to incorporate that natural element into the project,” she says, adding the team viewed other projects and explored the neighbourhood as part of their research, pulling inspiration from the surroundings for both colour schemes — Daylight and Moonlight — that incorporate a mix of white, charcoal and warm wood tones.
“We wanted to include schemes and palettes that stand out, but appeal to a diverse buyer group. There are so many unique and trendy stores around the area and lots of fun family spots, so we wanted a balanced palette and thought a light and a dark scheme was the right direction.”
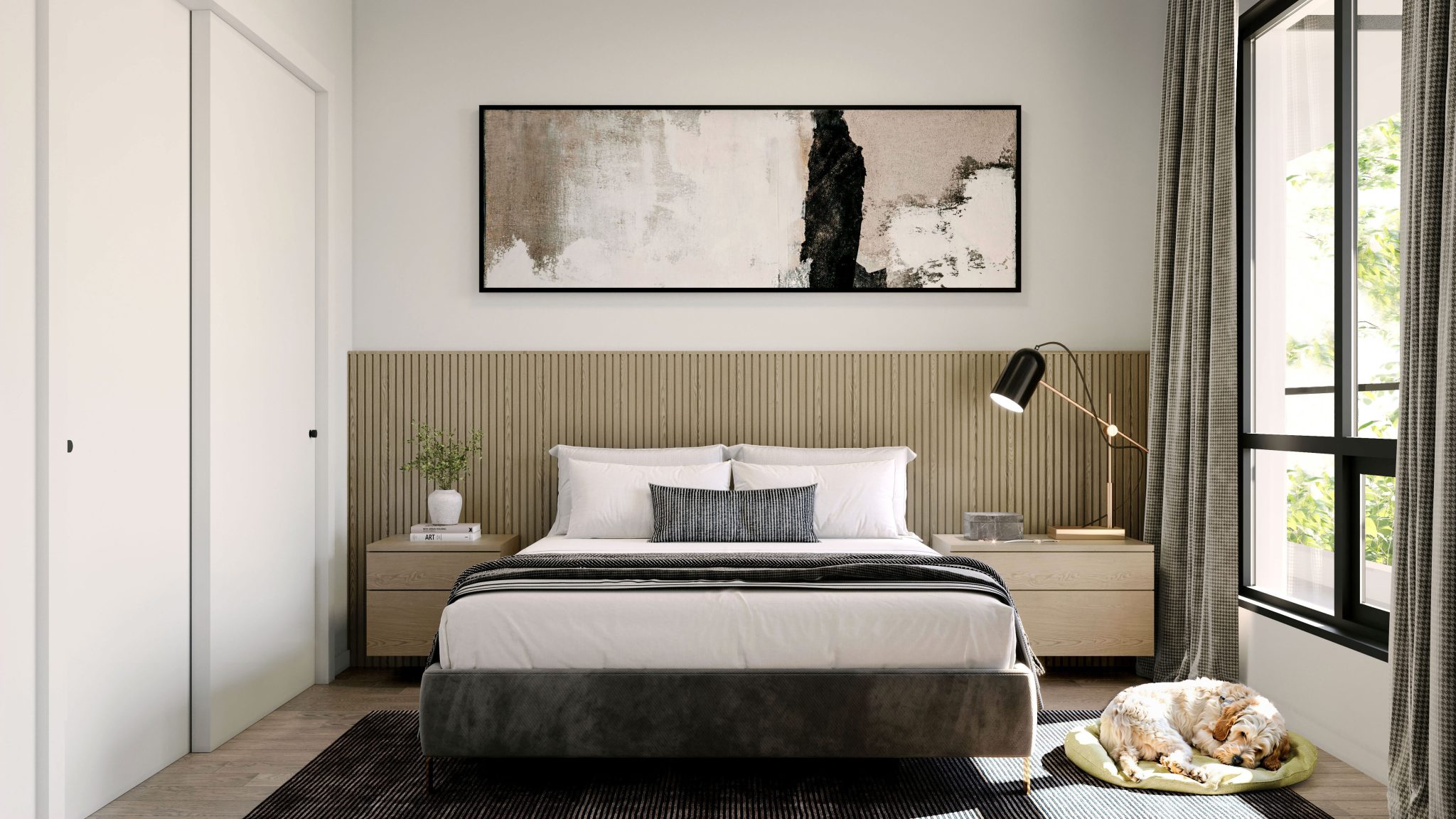
Some of the features included in the Ksana interior design that trace back to that research include an open shelf that’s framed in a contrasting finish in the kitchens, and pullout pantries that are panelled — along with an integrated fridge and dishwasher — to give the whole space a seamless, modern look.
The wood tones in both palettes were inspired by the nearby boardwalks along the beaches and walking trails, says McLeod.
The countertops, matching backsplashes and tiles were also inspired by the nearby beaches, she adds.
“(The beaches) have a sedimented shoreline — the quartz countertop and the porcelain tiles mimic that sedimented look by having (some) wave and movement in them,” she says.
The differences between the two palettes will be most obvious in the kitchens, where two-tone flat panel cabinetry with matte black pulls will enhance the modern approach.
In the Moonlight scheme, the lower cabinets and island will be a rich, warm charcoal, while the full-height cabinetry will have a blond-wood tone.
Daylight is a more classic scheme with white lower cabinets and the full-height cabinetry finished in a taupe-wood undertone. Major kitchen appliances are by Fulgor Milano.
The kitchen design also includes a distinctive and practical black metal linear light pendant that can be adjusted to illuminate different areas in the space, says McLeod.
“We wanted something really clean and linear that matches the lines of the open shelf on the perimeter (of the kitchen),” she says.
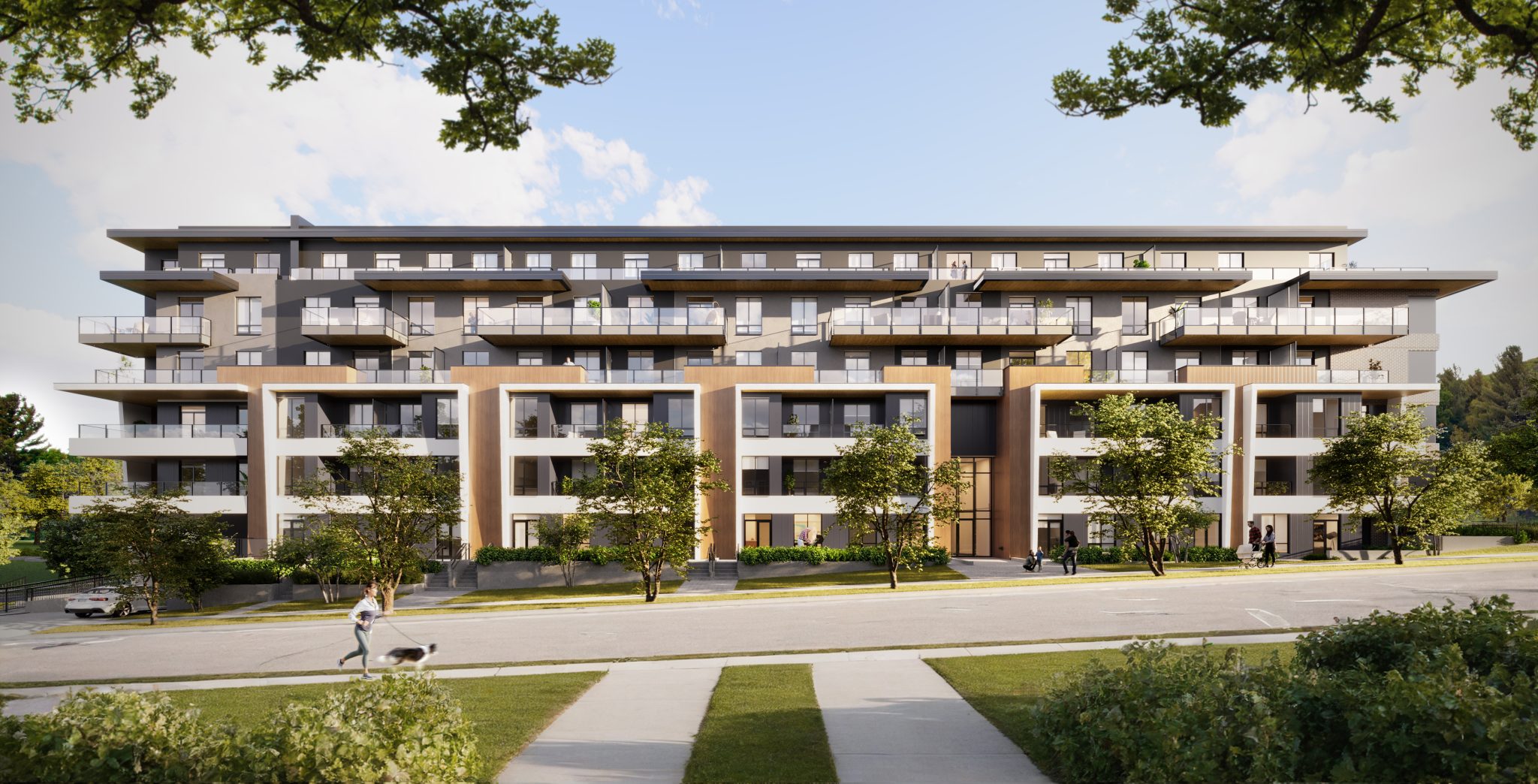
She points to the single-bowl kitchen sink in a modern black finish (and a black single-handle pull-down faucet) that contrasts next to the light countertops, as a standout feature in the space.
The kitchen islands (according to floor plans) have a waterfall edge and are open to accommodate kitchen stools on both sides — a great feature for hosting and a convenient space for kids to do homework.
The same quartz and cabinetry colours featured in each palette are also applied to the bathroom design, says McLeod.
“For the ensuite, we wanted to provide a unique take on a classic white bathroom, so we used large format tiles at the base of the shower (walls), and then at about the halfway point, smaller subway tiles are vertically stacked for a playful look,” she says.
In the ensuite, McLeod says a favourite feature is the vanity with an open bottom shelf.
“It provides a really nice space to store decorative items or things that you’re going to grab a lot, like rolled up towels and face cloths,” she says
In the main bathroom, residents will find extra storage in the custom black framed medicine cabinet.
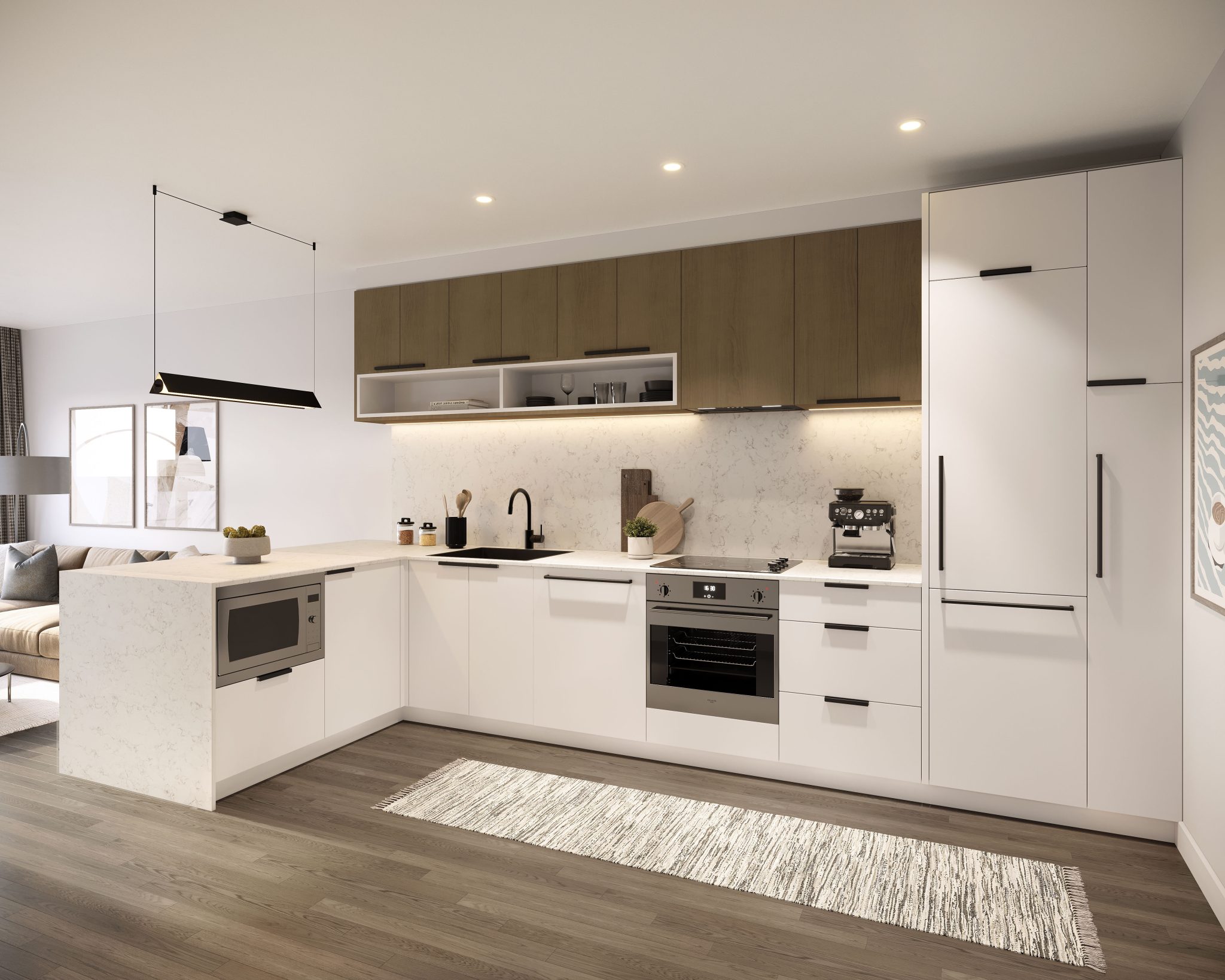
Construction is expected to start in 2025.
Project: Ksana
Project address: 3101-3109 St Johns Street, Port Moody B.C.
Developer: Vansoho Development
Architect: WA Architects
Interior designer: The Collaborative Design Studio Inc.
Project size: Two six-storey buildings: 197 units
Number of bedrooms: 1-, 2-, 3-bedrooms
Price: $559,000 – $994,900
Sales centre: 2316 St Johns Street, Port Moody, B.C.
Centre hours: By appointment
Phone: 778-770-0600
Website: ksanaliving.com
You can call or text the sales team at 778-770-0600 to answer any questions and to ensure you don’t miss out on KSANA’s limited-time incentives. We can’t wait to welcome you and show you around!
Published Nov 14, 2024 • 4 minute read
Home Buying, Market Intelligence, Your Next Home




