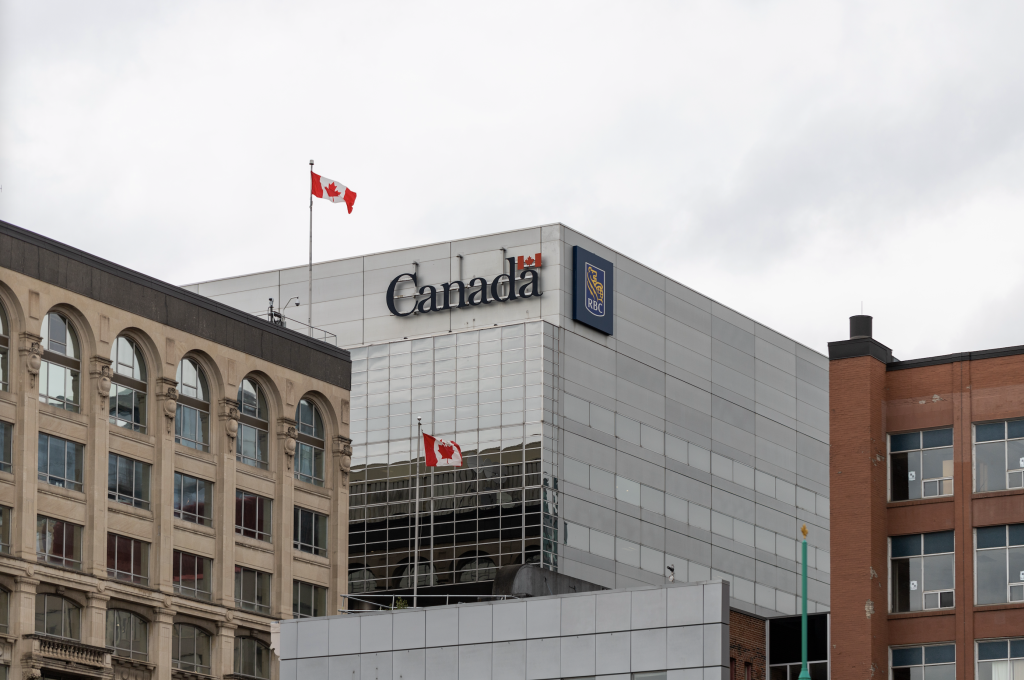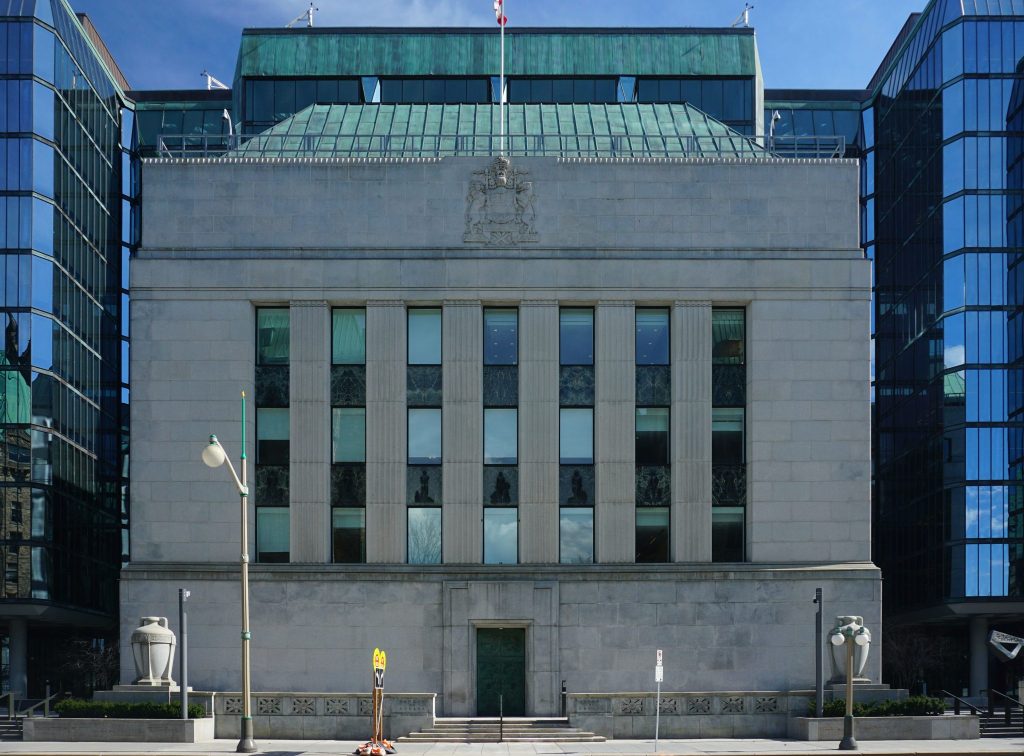Don’t miss your opportunity to tour three out of the four home plans available at Denby.
For the next two weekends only, we will be hosting private tours for anyone interested in seeing these homes in person. THESE TOURS ARE BY APPOINTMENT ONLY, took book yours, you can email info@denbyliving.com.
STARTING FROM $789,900*
The homes at Denby have been designed and built with thought and care. This isn’t your standard “production home.” Here’s a list of just a few of the feature’s homeowners at Denby can expect in their new home:
- A master suite on the main floor
- Double car garage with direct access to the main floor
- Forced air heating with an option to add air conditioning now, or do it at a later date
- Natural gas fireplace
- Patio with natural gas BBQ outlet and yard space off the kitchen
- An award-winning kitchen with thoughtful features such as spice rack, pan rack, large pull-out pot drawers, built-in wall oven and microwave, integrated French-door refrigerator and so much more
- Natural gas range with convenient pot filler
- Expansive storage space including a large utility room on the lower level
FOR THE NEXT 5 HOMES SOLD AT DENBY, WILL RECEIVE LAMINATE FLOORING THROUGHOUT THE HOME WITH THE EXCEPTION OF THE STAIRS
If you are in the market for a new home, these are worth checking out. Don’t forget, tours of our A, B and D Plans are only available for the next two weekends. Book yours today.
We look forward to showing you around!
Visit denbyliving.com to check out the floorplans, photos & more!


